The City of Phoenix website will undergo routine system maintenance on Saturday, January 31, 2026. While no major disruptions are expected, some services may be temporarily unavailable between 7:00 AM and 7:00 PM. If you experience any issues, please check back shortly. Thank you for your patience.
Sustainable Home Design
In 2016, the City of Phoenix Mayor and Council adopted ambitious 2050 Sustainability Goals, its roadmap to becoming a carbon-neutral, zero-waste city. As a step towards achieving these goals, the City of Phoenix wishes to encourage the construction of ultra-low energy use homes. To create the designs needed in the marketplace, the City of Phoenix, in Partnership with the American Institute of Architects, Arizona (AIA) held a Sustainable Home Design Competition for a “near net-zero energy" single family home that has the best potential for wide-spread adoption in the region (climate zone 2). Now, users can download the winning construction plans for free!
Now that you have downloaded the approved construction plans, what's next?
You now have the plans for the construction of a new Sustainable Single-Family Home. This is the first step in the process to get started on your new project. You will work closely with the Planning and Development Department staff to ensure that your project meets all the necessary building codes and ordinances. The plans that you just downloaded meet all our current building codes, now we need to discuss where you want to build your new home. The following is a short list of requirements/steps that will aid you in getting the proper site approvals in place before you get your permit and prepare to start construction.
Step 1-Check for Water and Sewer Availability
- Make sure your piece of land has access to available water and sewer utilities.
- Please visit our Project Engineering counter on the 2nd floor of Phoenix City Hall, call at 602-262-6551 or email at pdd.cws.permits@phoenix.gov to determine if your site has access to these utilities.
Step 2-Submit a Site Plan
- This plan is required to locate your new home on the lot and ensure that it meets the requirements of our zoning ordinance.
- Your site plan should be submitted at the Site Planning counter or through our website portal for approval. The site plan will need to be approved prior to submittal for a single-family residential home permit.
- If you have any questions, please reach out to site planning staff at 602-495-0302 or pdd.siteplanning@phoenix.gov.
Step 3-Submit a Grading and Drainage Plan
- This plan is required to assign the finished floor elevation for your new home and address drainage and retention of stormwater on your lot.
- The plan should be submitted at the Site Development counter or through our website portal.
- The grading and drainage plan will need to be approved prior to submittal for a single-family residential home permit.
- If you have any questions, please reach out to our civil staff at 602-534-6502 or pdd.civilreview@phoenix.gov.
Step 4-Submit for a Single-Family Residential Home Permit
Please contact our Residential Plan Review staff to make an appointment to come in and submit for your new single-family residential home permit by either calling 602-261-8078 or emailing residential.building@phoenix.gov. You will want to bring the following information with you to the Residential counter:
- Residential permit application, approved site plan, and the Geotechnical special inspection certificate for soils (if applicable the accompanying engineers report may be required-please contact our residential plan review staff for more information on these items).
- The site plan and grading and drainage plan will need to be approved prior to submittal.
- Please list the plan review log number for the approved standard plan that you will be using to build your new home.
- The standard plan number for the sustainable home is RPRS 1904201.
For additional information on the process, please contact the Residential section at 602-261-8078 or residential. building@phoenix.gov.
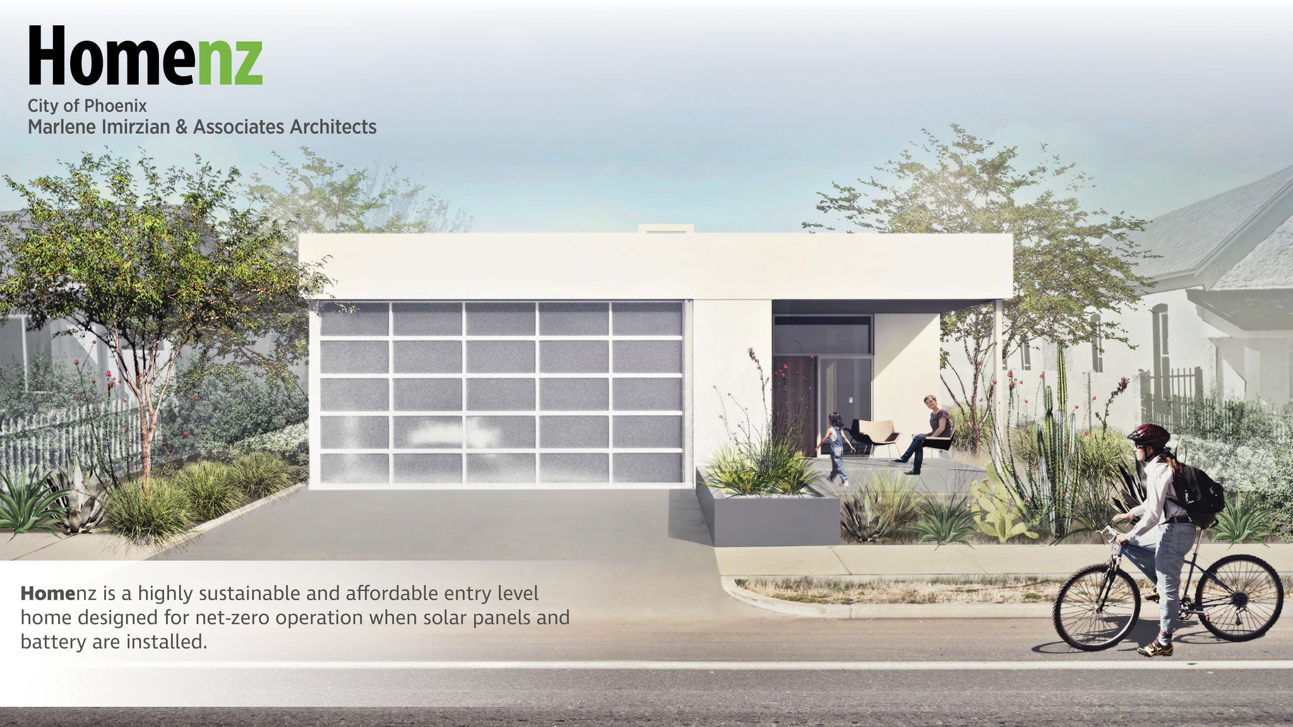
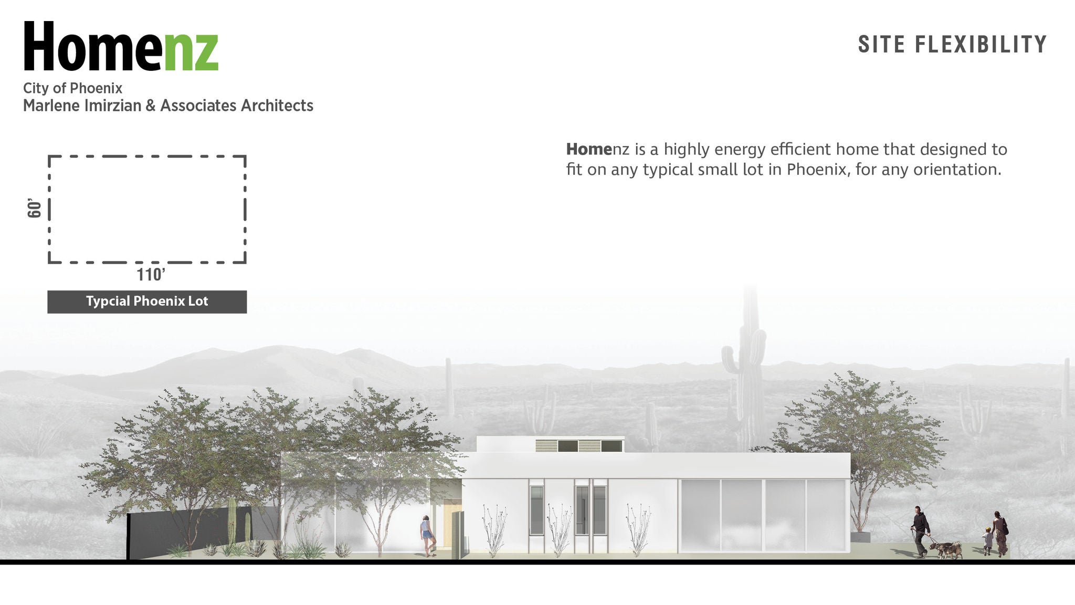
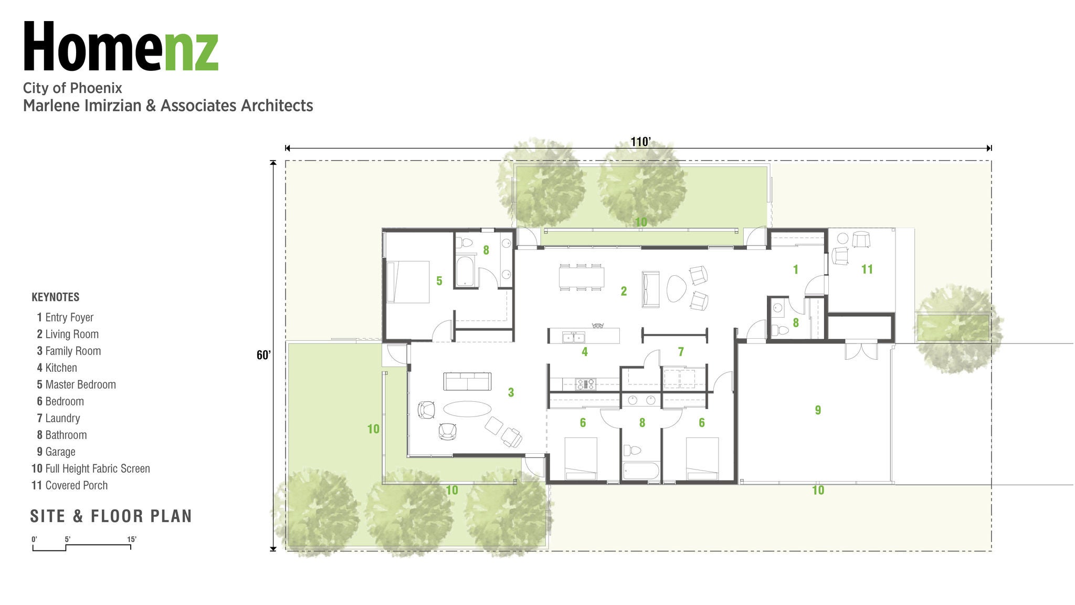
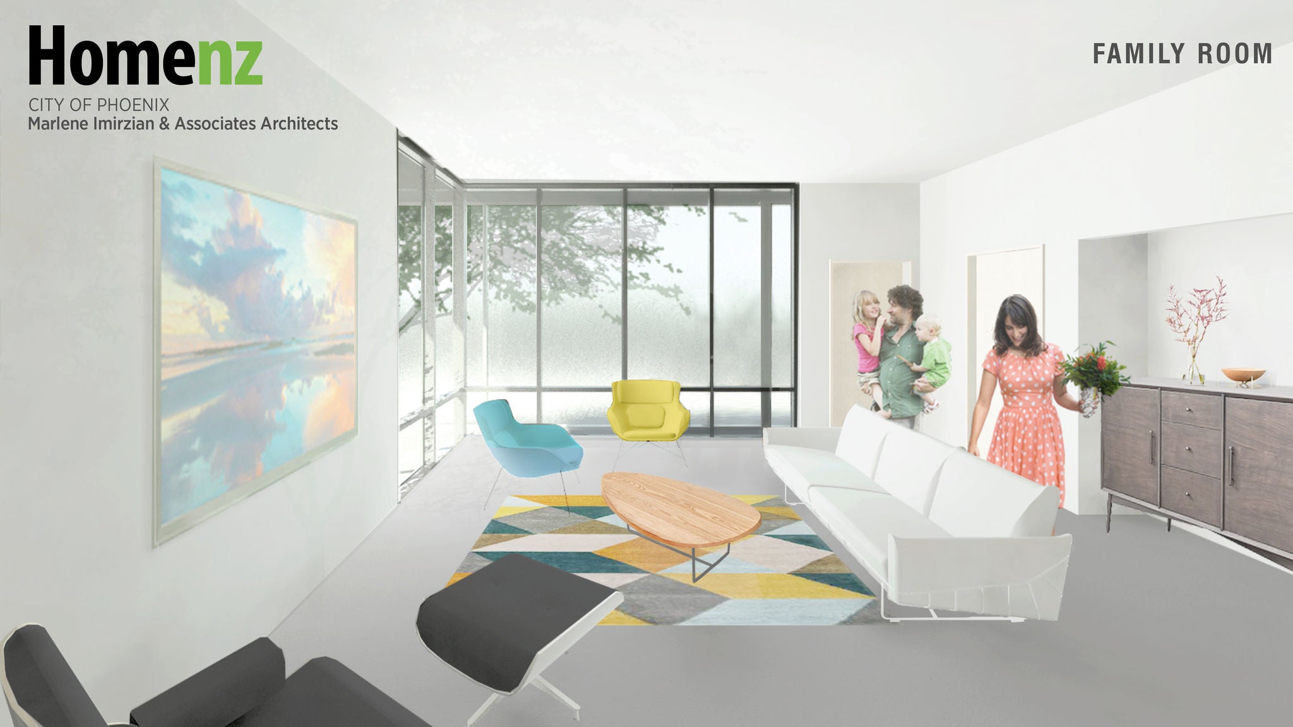
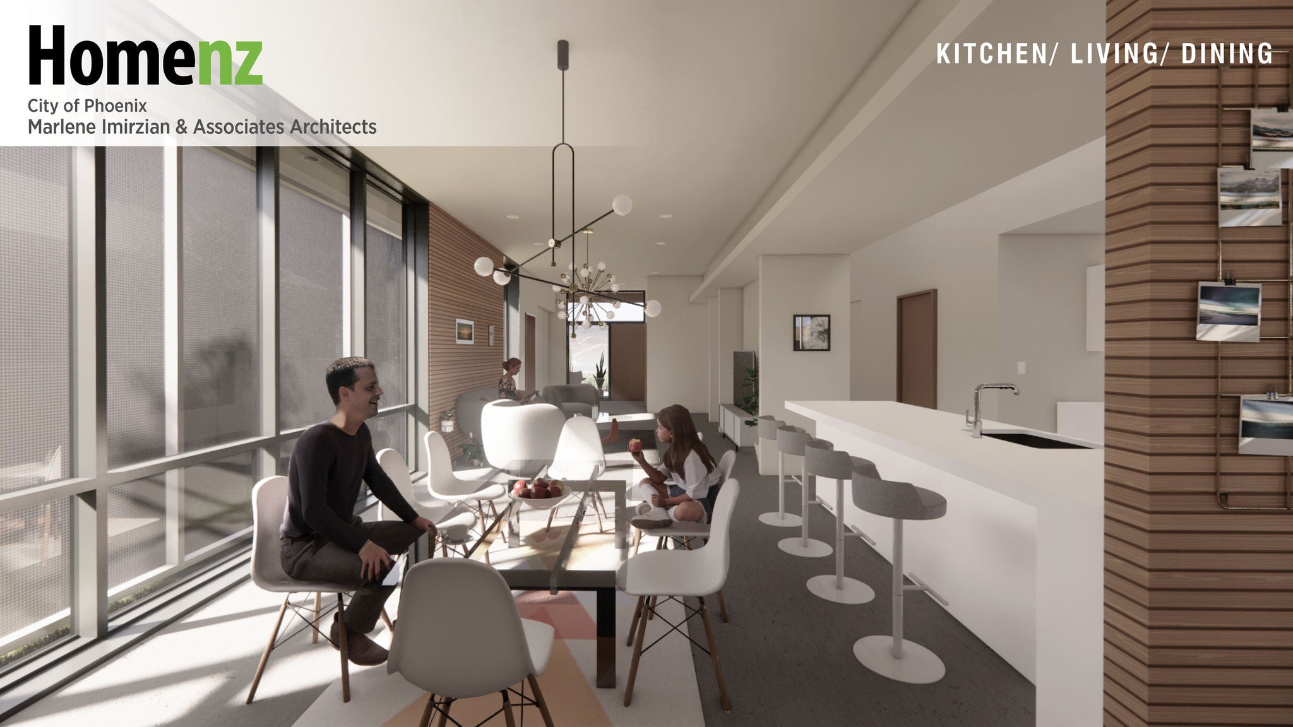
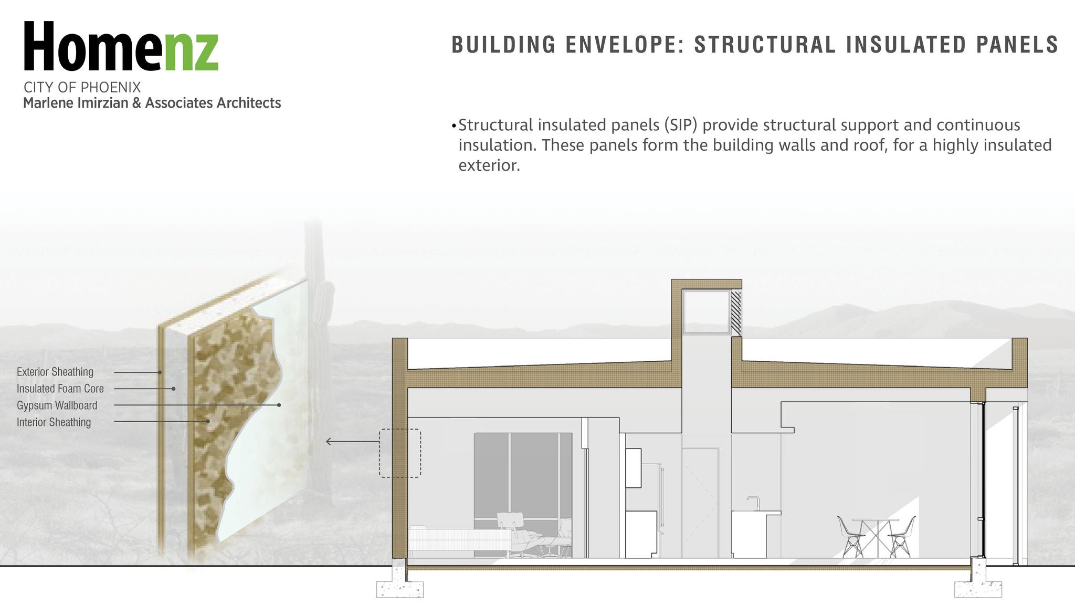
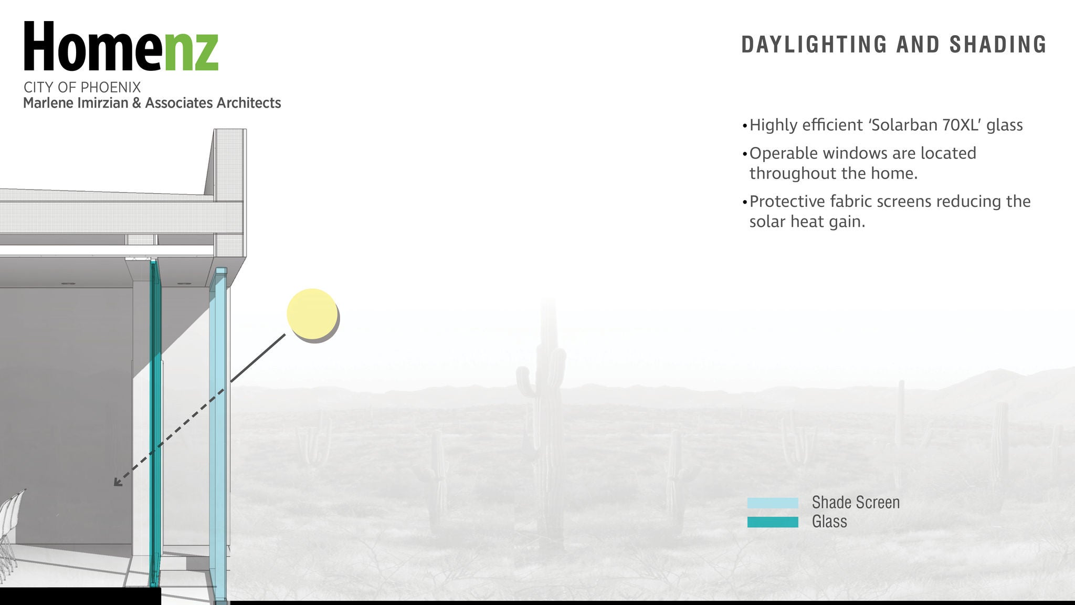
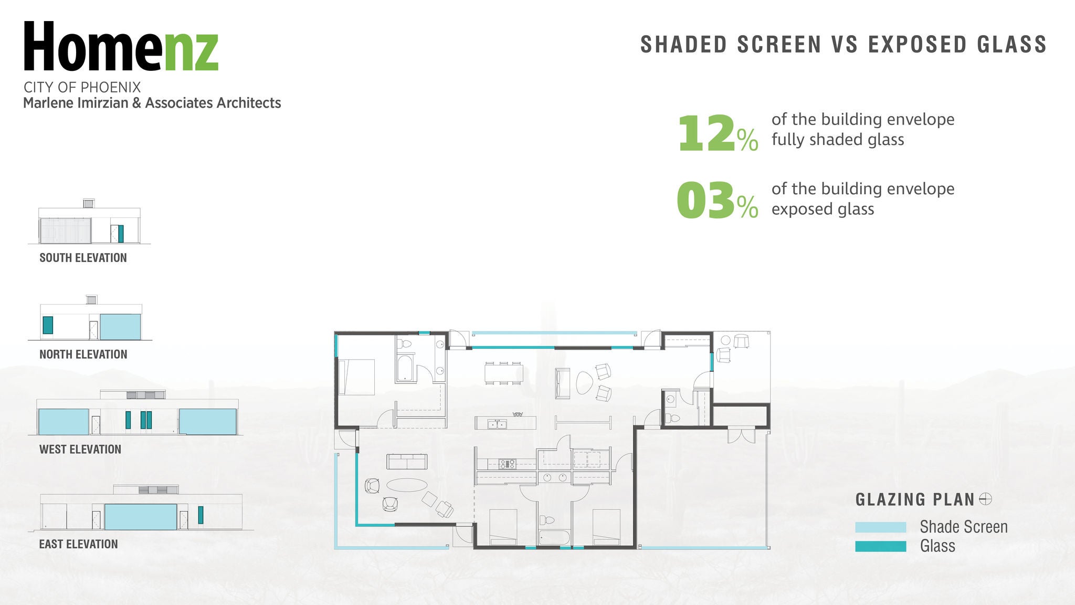
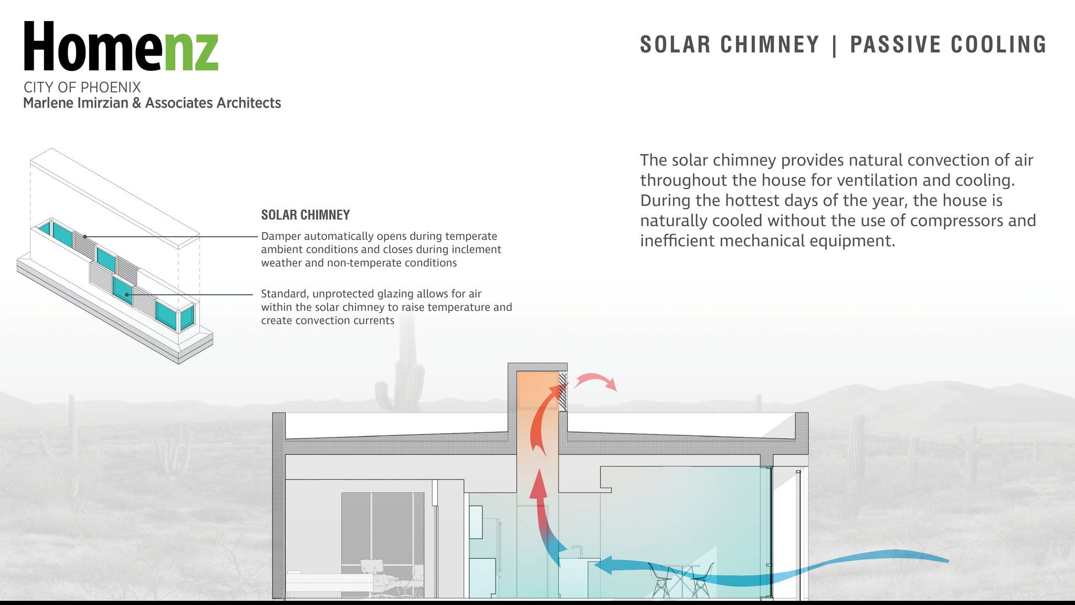
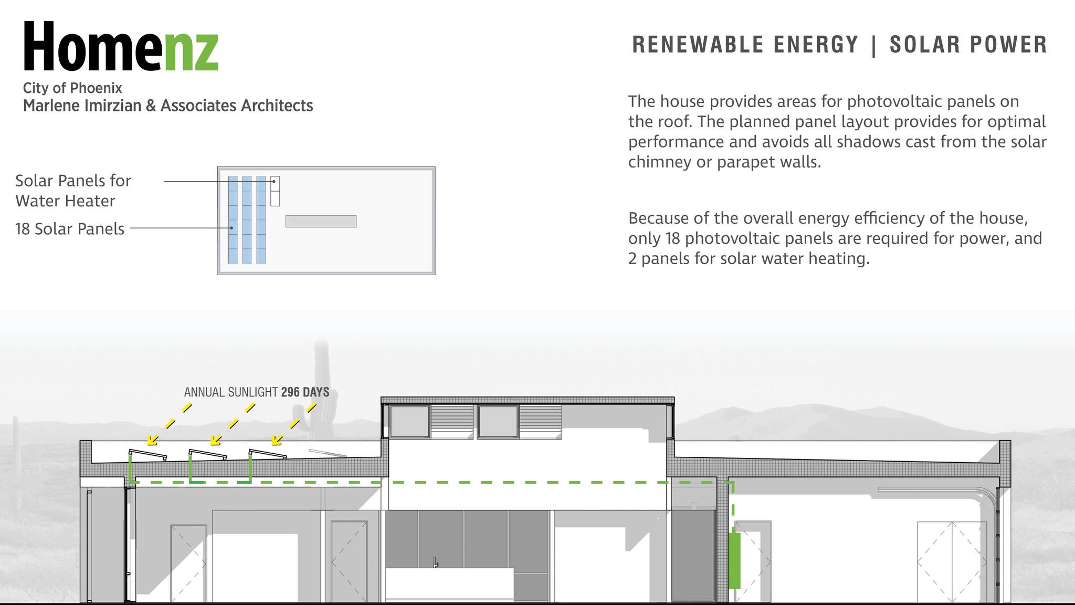
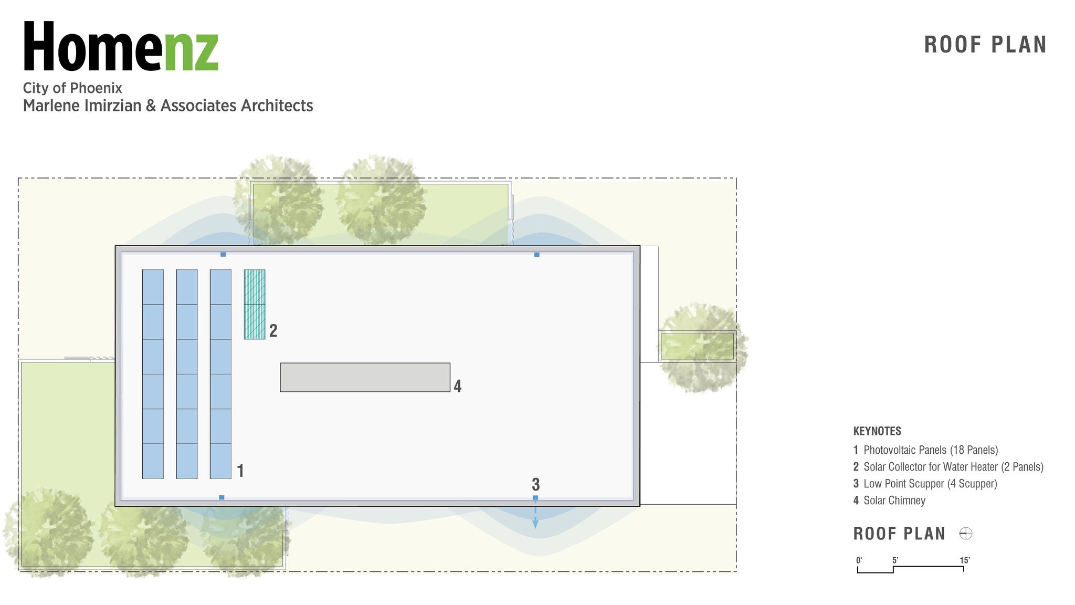
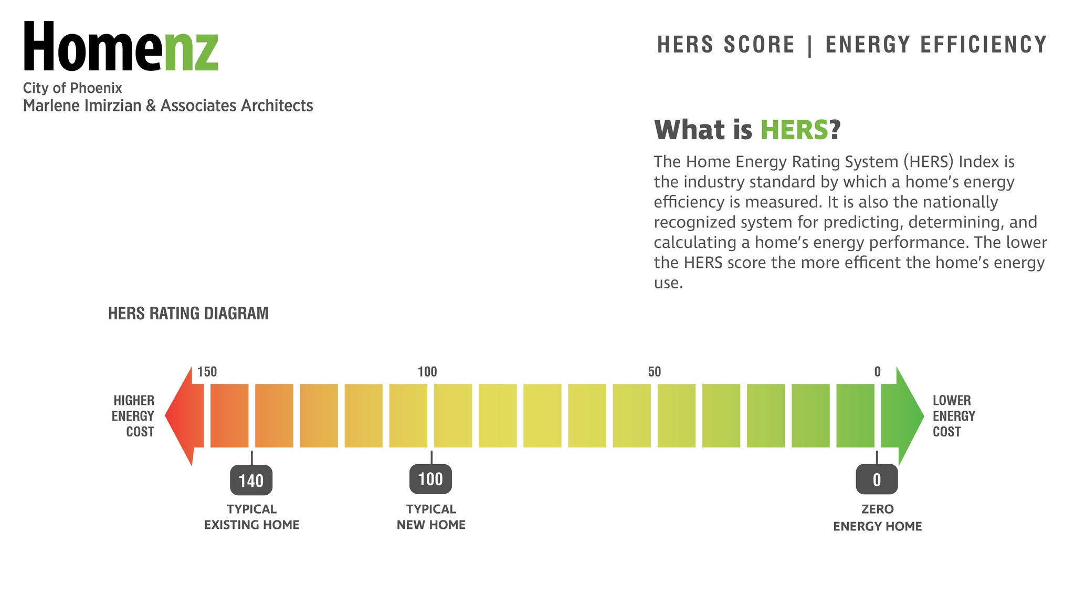
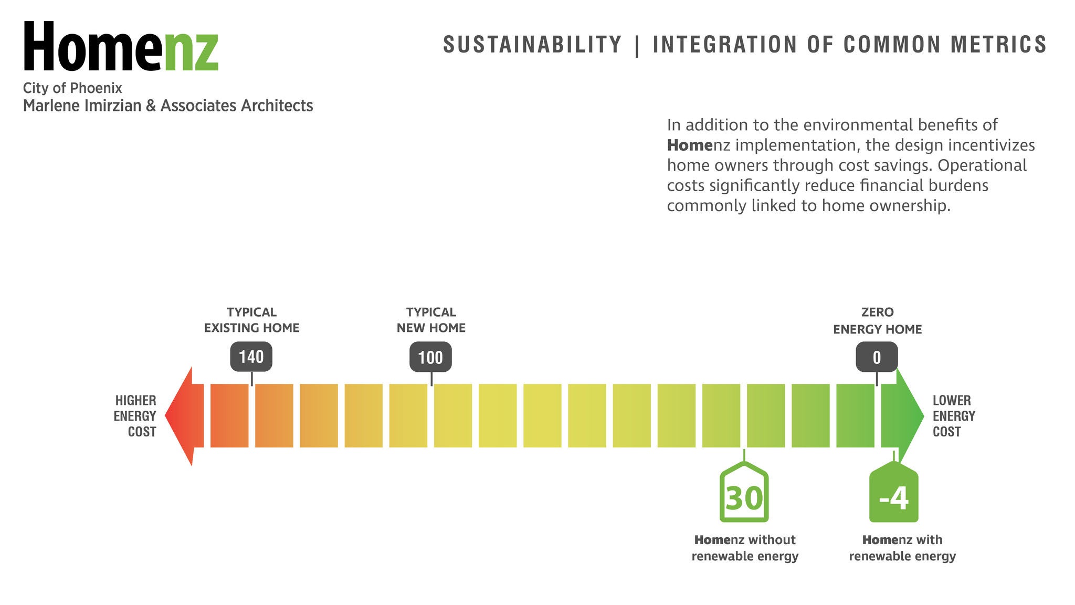
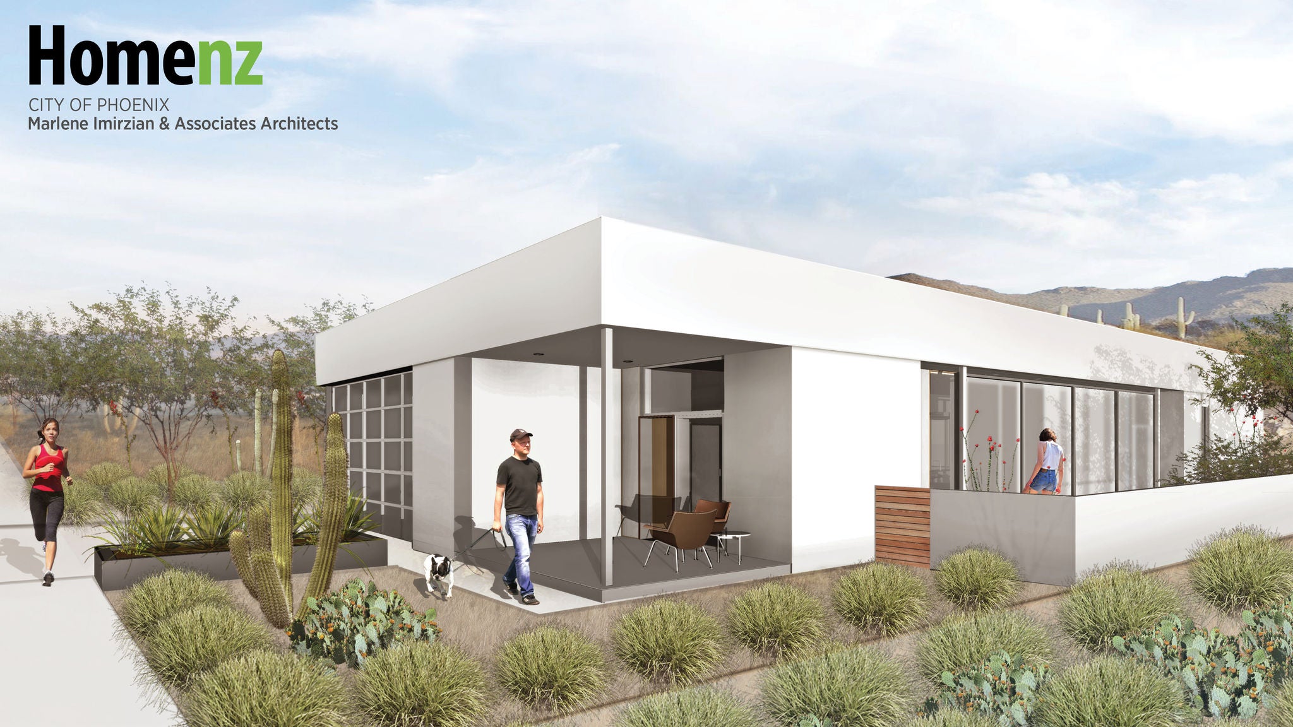
- /content/dam/phoenix/pddsite/mediaassets/HomenzFRONTELEVATION.jpg
- /content/dam/phoenix/pddsite/mediaassets/NZ03.jpg
- /content/dam/phoenix/pddsite/mediaassets/NZ04.jpg
- /content/dam/phoenix/pddsite/mediaassets/HomeNZ4.jpg
- /content/dam/phoenix/pddsite/mediaassets/NZ06.jpg
- /content/dam/phoenix/pddsite/mediaassets/HomeNZ6.jpg
- /content/dam/phoenix/pddsite/mediaassets/HomeNZ7.jpg
- /content/dam/phoenix/pddsite/mediaassets/HomeNZ8.jpg
- /content/dam/phoenix/pddsite/mediaassets/HomeNZ9.jpg
- /content/dam/phoenix/pddsite/mediaassets/NZ11.jpg
- /content/dam/phoenix/pddsite/mediaassets/NZ12.jpg
- /content/dam/phoenix/pddsite/mediaassets/NZ13.jpg
- /content/dam/phoenix/pddsite/mediaassets/NZ14.jpg
- /content/dam/phoenix/pddsite/mediaassets/HomeNZ15.jpg