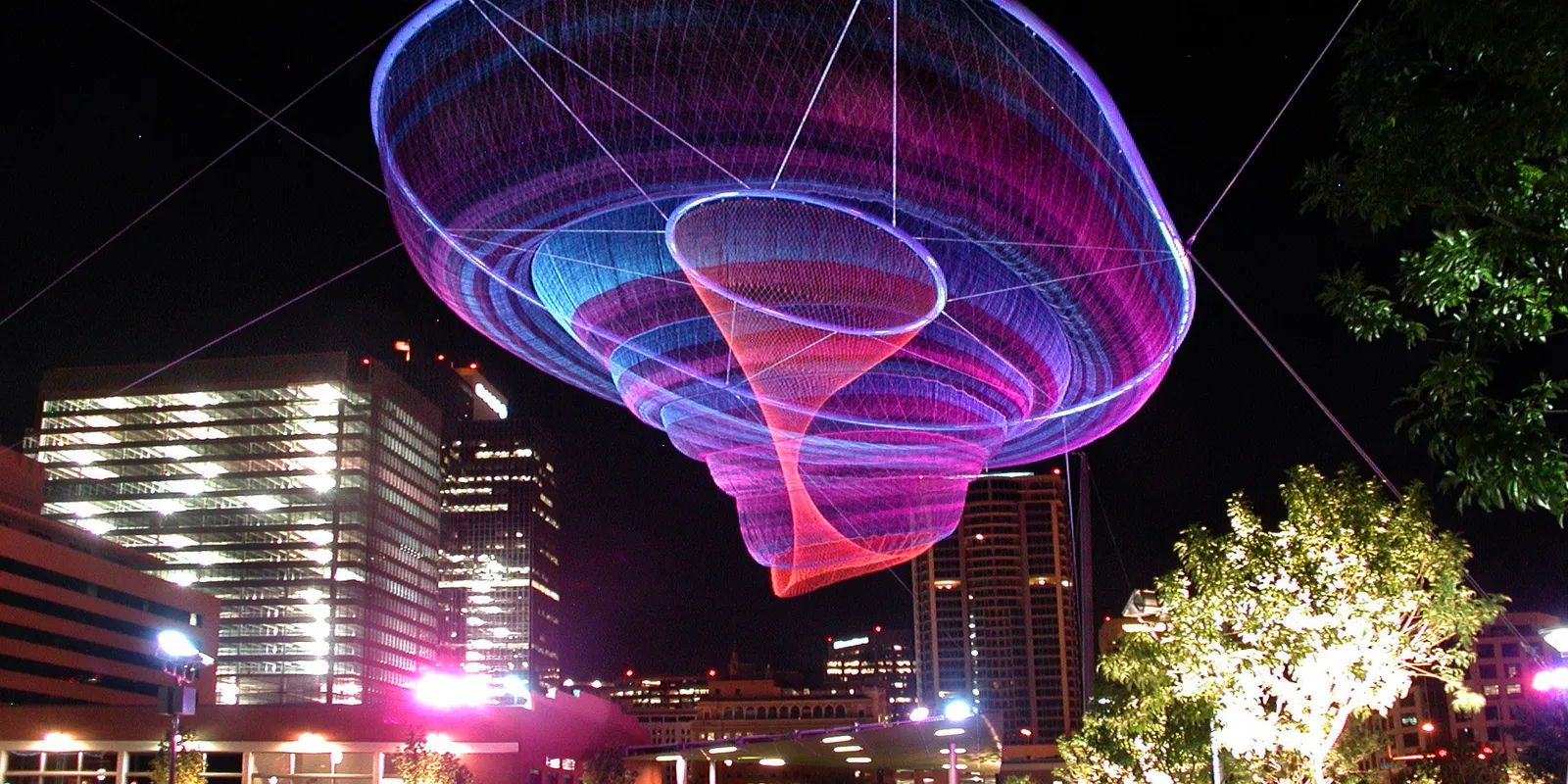Phoenix launches a Citywide food drive to assist residents experiencing food insecurity during the holidays.

The arts inspire and bring joy to residents. They beautify public spaces, strengthen community pride, help student success, create solutions for civic issues, and bolster the economy.
The Phoenix Office of Arts and Culture is the City's designated local arts agency. It supports, champions, and promotes the local arts, culture, and educational community to make Phoenix a great place to live, work, and visit.
Highlighted Programs
-
Archaeology
The City Archaeologist ensures that the City complies with all federal, state, and local archaeological laws and regulations.
-
Grants
The Phoenix Office of Arts and Culture believes investing in the arts and culture sector builds community and enhances residents' quality of life.
-
Public Art
Explore Phoenix's vibrant Public Art Program, showcasing diverse artworks that enrich community spaces and inspire creativity throughout the City.
News and Resources
-

S'edav Va'aki Museum
Discover the rich history and culture at S'edav Va'aki Museum, formerly Pueblo Grande Museum, in Phoenix.
-

Public Art Archive
Learn about the City of Phoenix's extensive art collection, including outdoor sculptures you can visit.
-

Artinerary
Artinerary delivers an arts and culture-focused calendar and map while providing increased access and visibility to the creative community.

Contact Arts and Culture
200 W. Washington St., 10th Floor
Phoenix, AZ 85003
Phone: 602-262-4637
Fax: 602-262-6914
Email: arts.culture@phoenix.gov
Banner Image: Welcome to Phoenix Mural
Artist: Kayla Newnam
