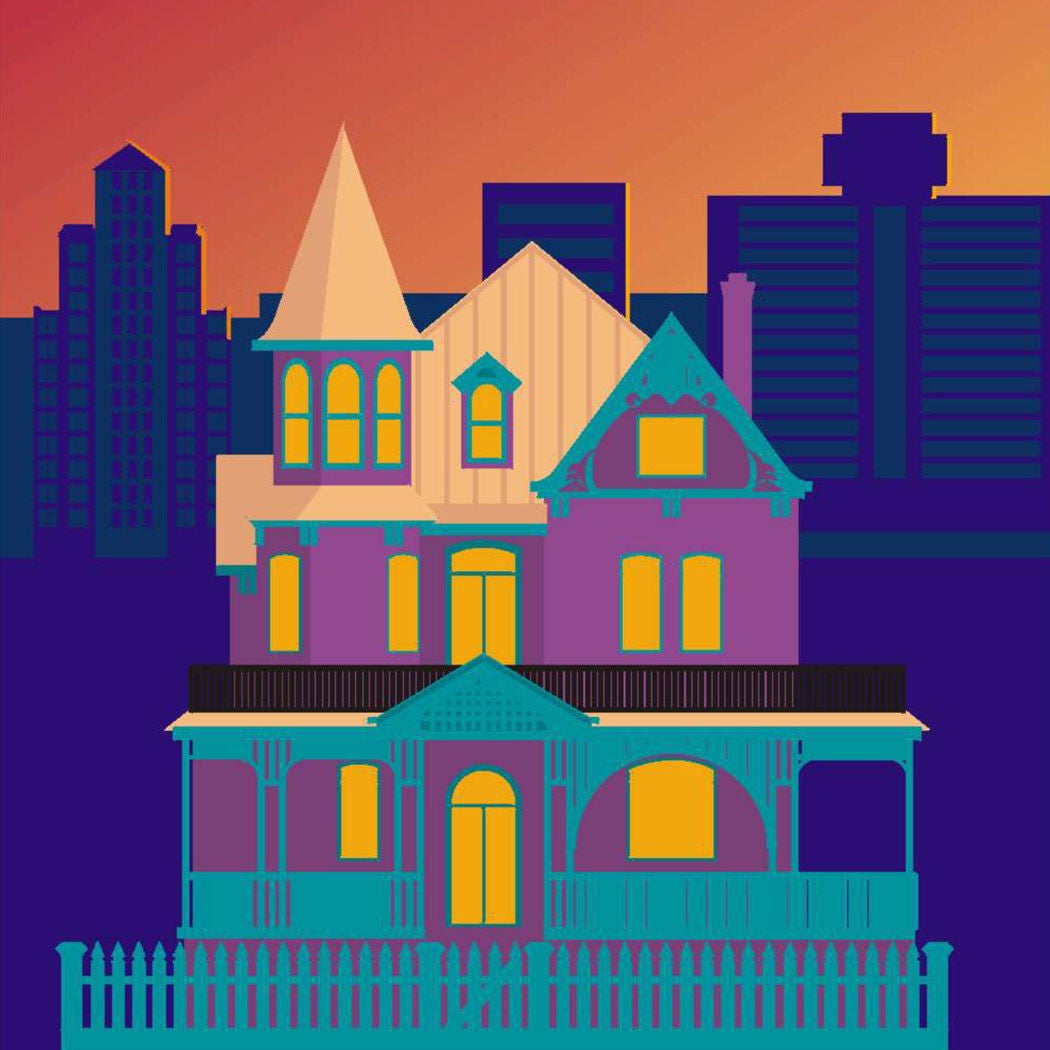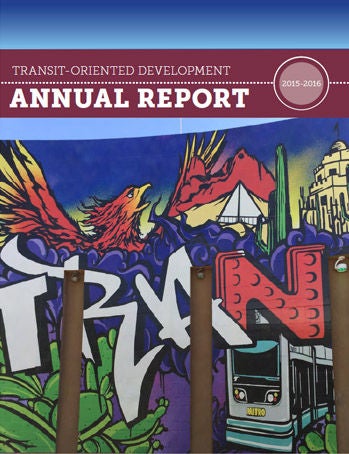The City of Phoenix website will undergo routine system maintenance on Saturday, January 31, 2026. While no major disruptions are expected, some services may be temporarily unavailable between 7:00 AM and 7:00 PM. If you experience any issues, please check back shortly. Thank you for your patience.
Central City
Central City Village is unique among the villages because its core is downtown, the urban center for the entire city. Downtown Phoenix, with its many government, business and cultural facilities, is the focal point of the expanding metropolitan region.
Many of the oldest neighborhoods in Phoenix surround the downtown. Some are designated historic districts and contain fine architecture and tree-lined streets. Most have strong neighborhood organizations that work on improvement efforts to enhance an old-fashioned neighborhood environment. Central City Village is a government and employment center; a transportation hub including freeways, public transit and Sky Harbor International Airport; and an exciting cultural, recreational and convention center.
Meetings: Get Involved!
The Central City Village Planning Committee generally meets the 2nd Monday of the month at 6:00 p.m. at the Emerson Court - Phoenix Elementary School District, 1817 N 7th Street (SE Corner of 7th Street & Palm Lane).
Please consult the public meeting notices page for an Agenda to confirm that the meeting will occur. See also the Annual VPC Meeting Schedule or find a VPC Contact.
Rezoning Cases
Planned Unit Developments
TOD Annual Report & TOD Action Plan
Committee Members
Village Planner Contact Information
Maps
Plans and Overlays
- Central City Village Character Plan
- Regulatory Overlays and Plans
- Airport Noise Impact Overlay District, Section 644 Zoning Ordinance
- Airport Noise Impact Zone Overlay Map
- Arts, Culture and Small Business Overlay, Section 669 Zoning Ordinance
- Arts, Culture and Small Business Overlay Map
- Capitol Mall Overlay District, Section 646 Zoning Ordinance
- Capitol Mall Overlay District Map
- Central City South Interim Overlay District, Section 656 Zoning Ordinance
- Central City South Interim Overlay District Map
- Central City South Interim Overlay District Administrative Review Form
- Downtown Code, Chapter 12 Zoning Ordinance
- East Buckeye Road Overlay District, Section 666 Zoning Ordinance
- East Buckeye Road Overlay District Map
- Rio Salado Interim Overlay District, Section 655 Zoning Ordinance
- Rio Salado Interim Overlay District Map
- Rio Salado Interim Overlay District Administrative Review Form
- Roosevelt Neighborhood Special District Plan
- Roosevelt Neighborhood Special Planning District Map
- Story Neighborhood Conservation Plan
- Story Neighborhood Conservation Plan Map
- Transit-Oriented Zoning Overlay District One (TOD-1), Section 662 Zoning Ordinance
- Transit-Oriented Zoning Overlay District One (TOD-1) Map
- Transit-Oriented Zoning Overlay District Two (TOD-2), Section 663 Zoning Ordinance
- Transit-Oriented Zoning Overlay District Two (TOD-2) Map
- Walkable Urban Code, Chapter 13 Zoning Ordinance
Additional Information
- 7th Street and Buckeye Road Redevelopment Plan
- Adams Street Activation Study
- Arts District, Phoenix
- Bicycle Lane Projects
- Black Canyon/Maricopa Freeway Specific Plan
- Booker T. Washington Neighborhood Development Program
- Capitol District Improvement Guidelines
- Central Avenue Beautification Plan
- Central Avenue Development Standards
- Central City South Area Plan
- Children's Museum and Arizona Science Center Pedestrian and Bicycle Bridge Report
- Downtown Phoenix: A Strategic Vision and Blueprint for the Future (2004)
- Downtown Phoenix: A Strategic Vision and Blueprint for the Future (Two-Year Progress Update - 2007)
- Downtown Phoenix Comprehensive Transportation Study
- East Van Buren Corridor Assessment
- Eastlake-Garfield TOD Policy Plan
- Eastlake Park Neighborhood Plan
- First Street Streetscape Study
- Garfield Neighborhood Plan
- Garfield Redevelopment Plan
- Gateway TOD Policy Plan
- General Plan
- Good Samaritan Area Redevelopment Plan
- Government Mall Redevelopment Plan
- Greening Lower Grand Avenue (7th to 15th Avenues)
- HOPE VI Special Redevelopment Area
- Nuestro Barrio, A Plan
- Nuestro Barrio Background Information and Community Issues
- PHX Land Reuse Strategy
- Piestewa Peak Parkway Specific Plan
- ReinventPHX
- Rio Salado Beyond the Banks Area Plan
- Roosevelt Row Design Guidelines
- Third Street and Van Buren Street Pedestrian and Bicycle Improvements Final Pre-Design Study
- Transit Oriented Development Community Plan: South Central
- Transit Oriented Development Neighborhood Study: Central & McDowell
- Transit-Oriented Development Strategic Policy Framework
- Tree and Shade Master Plan
- Van Buren Corridor Bicycle and Pedestrian Improvements (24th Street to 40th Street)
- Greater Phoenix Metro Green Infrastructure Handbook
Quick Links

TOD Annual Report
